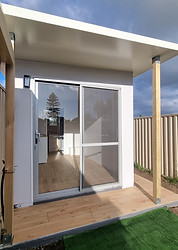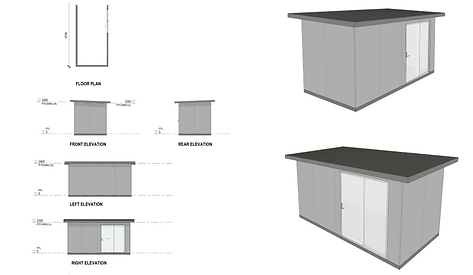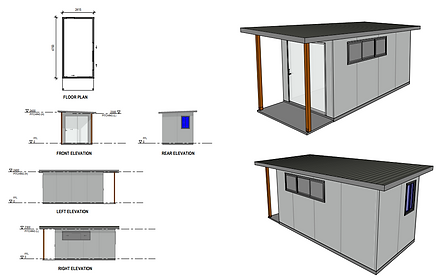
Budget Granny Flats and Homes Pty Ltd
DISPLAY VILLAGE NOW OPEN by appointment
22 JACQUARD WAY, PORT KENNEDY
budgetgrannyflatsandhomes@gmail.com
ABN 656 687 851 44
ACN 668 785 144

AVAILABLE FOR PURCHASE NOW!
10 m2 Designs
Our 10m2 outbuildings are available for purchase in a range of options. Either in a square shape or a rectangle. All windows and sliding doors are fitted with fly screens. All doors and windows come with keys. The majority of the materials are manufactured in Perth, WA; wall and roof panels, plus glazing. The wall and roof panels have an insulating expanded polystyrene core with an interior and exterior durable, pre-painted steel skin. Current manufacture time 1 month. Wall colour shale grey inside and out (pale grey), roof colour surfmist (white). Windows and sliding doors are in silver lustre colour as in the photo below. Single entry doors will be installed but not painted. The photo below shows our Rectangle "G" and "H" models. The other models depicted below with 3D drawings will all be built with the same wall and roof panels in the same colour shown in the photo.

Price includes supply of kit, concrete slab and install to turn key.
10 m2 Outbuilding Dimensions:
Square exterior walls: 4710mm x 2415mm
Rectangle exterior walls: 3620mm x 3100mm
Roof overhang: 250mm
Patio:1100mm x 3620 (square) 1040mm x 4710 (rectangle)
Rectangle A

Rectangle A
Single access door (820 wide) and glass sliding window (610w x 514h).
Door and window on narrow wall.
$24,000 Installed
Rectangle B
Rectangle B
Single access door (820 wide) and glass sliding window (610w x 514h).Door and window on long wall.
Rectangle C
Glass sliding door on narrow wall. Glass sliding door 1800 (w) 2143 (h).
Rectangle D
Glass sliding door off-centre to the right of a long wall. Glass sliding door 1800 (w) 2143 (h).
.png)
$24,000 Installed
Rectangle C
$24,000.00 Installed
Rectangle D


Rectangle E
Glass sliding door on one narrow end. Door 1800 (w) 2143 (h). Large sliding window 686 (h) 2170 (w) on long side to right of door plus small sliding window 514 (h) 610 (w) on opposite end to the door.
Rectangle F
2.4m x 4.7m outbuilding with glass sliding door on one narrow end. Sliding door 1800 (w) 2143 (h). Large sliding window 686 (h) 2170 (w) on long side to left of door plus small sliding window 514 (h) 610 (w) on opposite end to
the door.
Rectangle E
$24,000 Installed
Rectangle F
$24,000 Installed

$25,500 Installed
.png)
$25,500 Installed
Rectangle G
Glass sliding door on one narrow end. Door 1800 (w) 2143 (h). Patio roof with 1040mm overhang and 2 wooden posts. Large sliding window 686 (h) 2170 (w) on long side to right of door plus small sliding window 514 (h) 610 (w) on opposite end to the door.
Rectangle H
Glass sliding door on one narrow end. Door 1800 (w) 2143 (h). Patio roof with 1040mm overhang and 2 wooden posts. Large sliding window 686 (h) 2170 (w) on long side to left of door plus small sliding window 514 (h) 610 (w) on opposite end to the door.
Rectangle G
$26,500 Installed
.png)
Rectangle H
$26,500 Installed
.png)
Mini 'i'
$12,600 Installed
The Mini is only 2.4m x 1.2m. The Mini features a single door with a small sliding window 514 (h) 610 (w).
.png)
Square J
$23,250 Installed
.png)
Square K
$24,150 Installed
.png)
Square J
Glass sliding door. Door 1800 (w) 2143 (h)
Square K
Glass sliding door. Door 1800 (w) 2143 (h). small sliding window 514 (h) 610 (w) on opposite end to the door.
Square L
$24,650 Installed
.png)
Square M
$25,500 Installed
.png)
Square L
Glass sliding door. Door 1800 (w) 2143 (h) Large sliding window 686 (h) 2170 (w) to right of door.
Square M
Glass sliding door. Door 1800 (w) 2143 (h). Large sliding window 686 (h) 2170 (w) to right of door and small sliding window 514 (h) 610 (w) on opposite end to the door.
Square N
$26,500 Installed
.png)
Square N
Glass sliding door. Door 1800 (w) 2143 (h) Large sliding window 686 (h) 2170 (w) to right of door and small sliding window 514 (h) 610 (w) on opposite end to the door. Patio roof with 1100mm overhang and 2 wooden posts.

Before purchasing, you will need to ensure you research building requirements for your block. For example, you will need to know the setbacks.